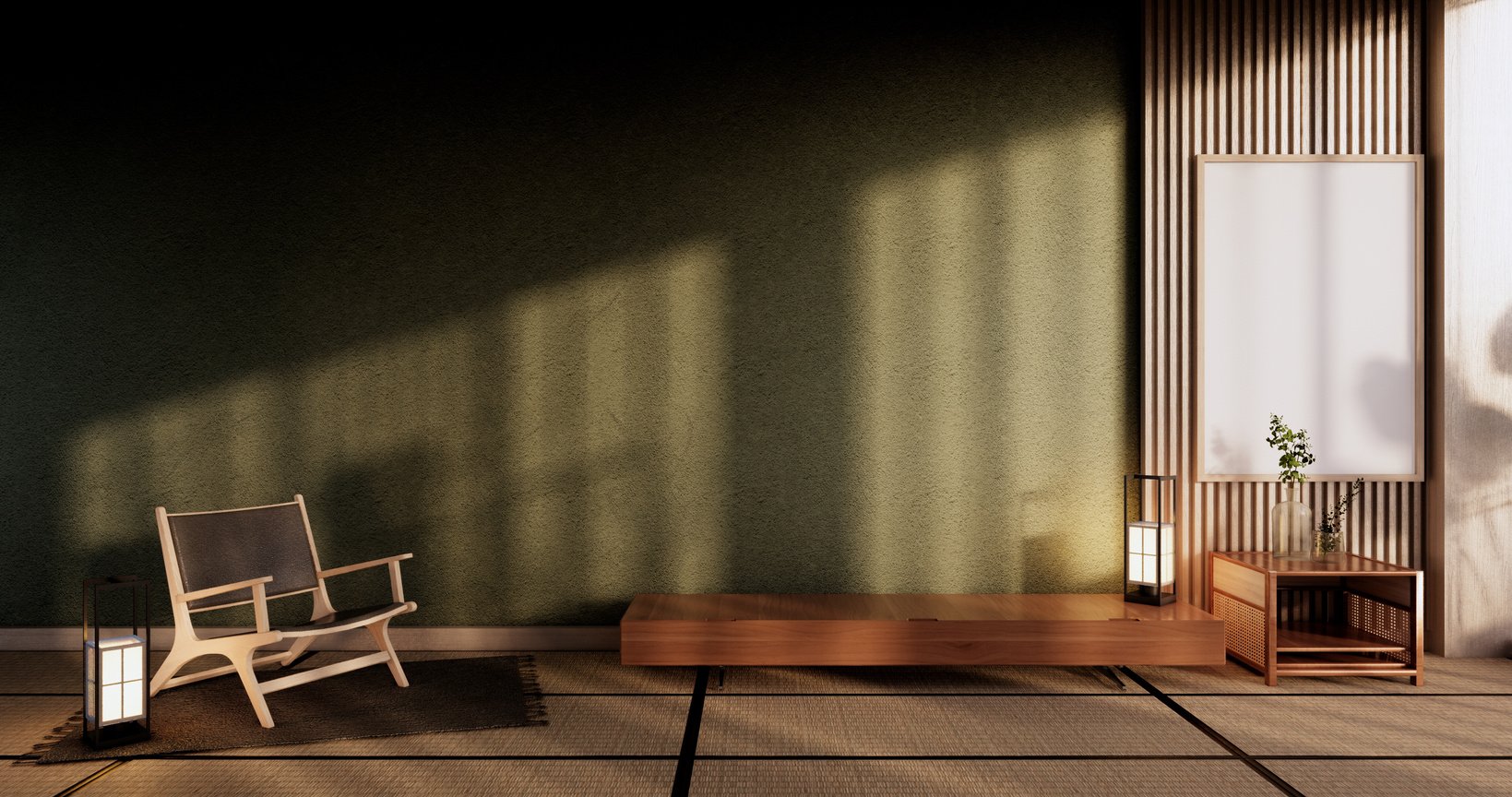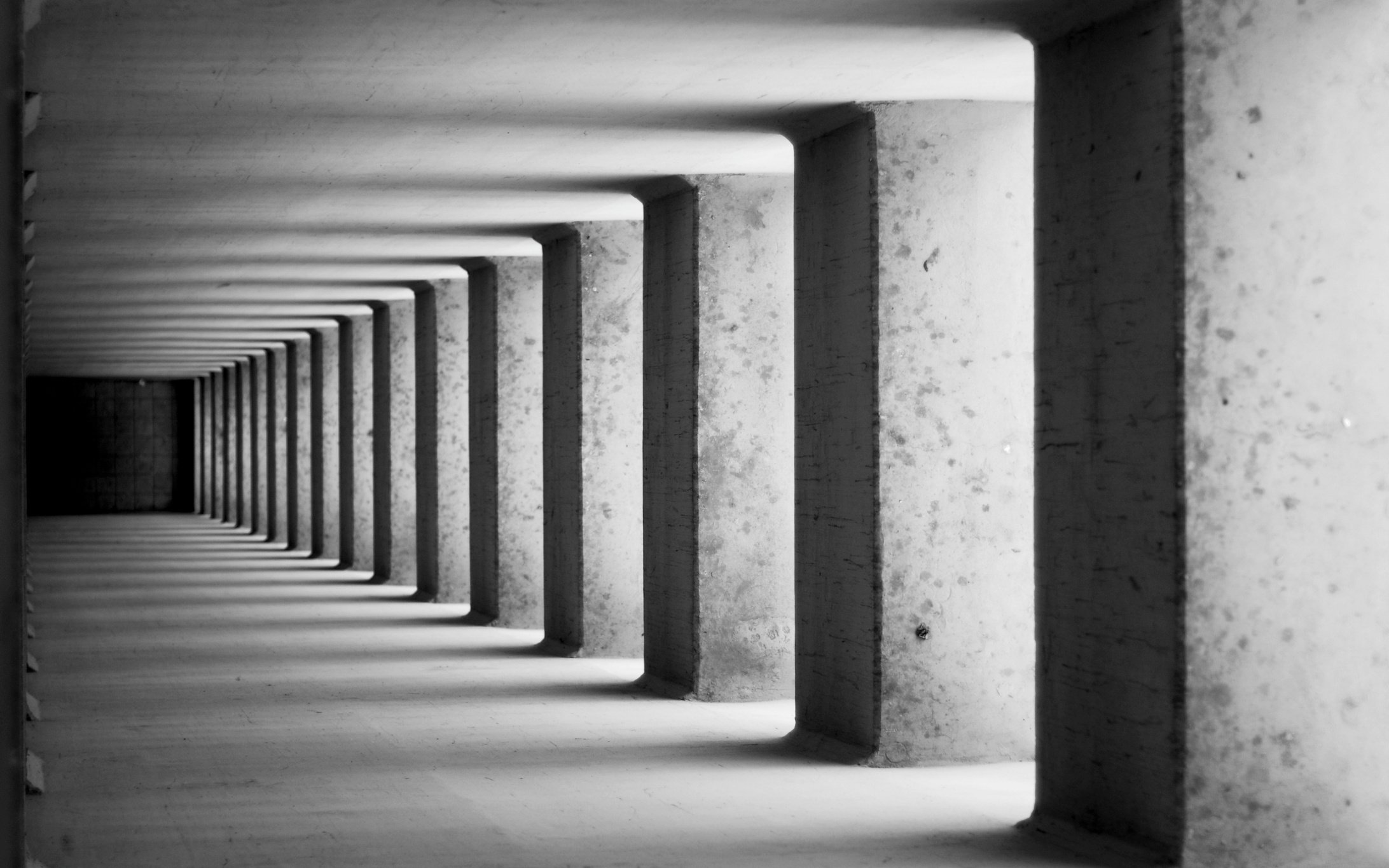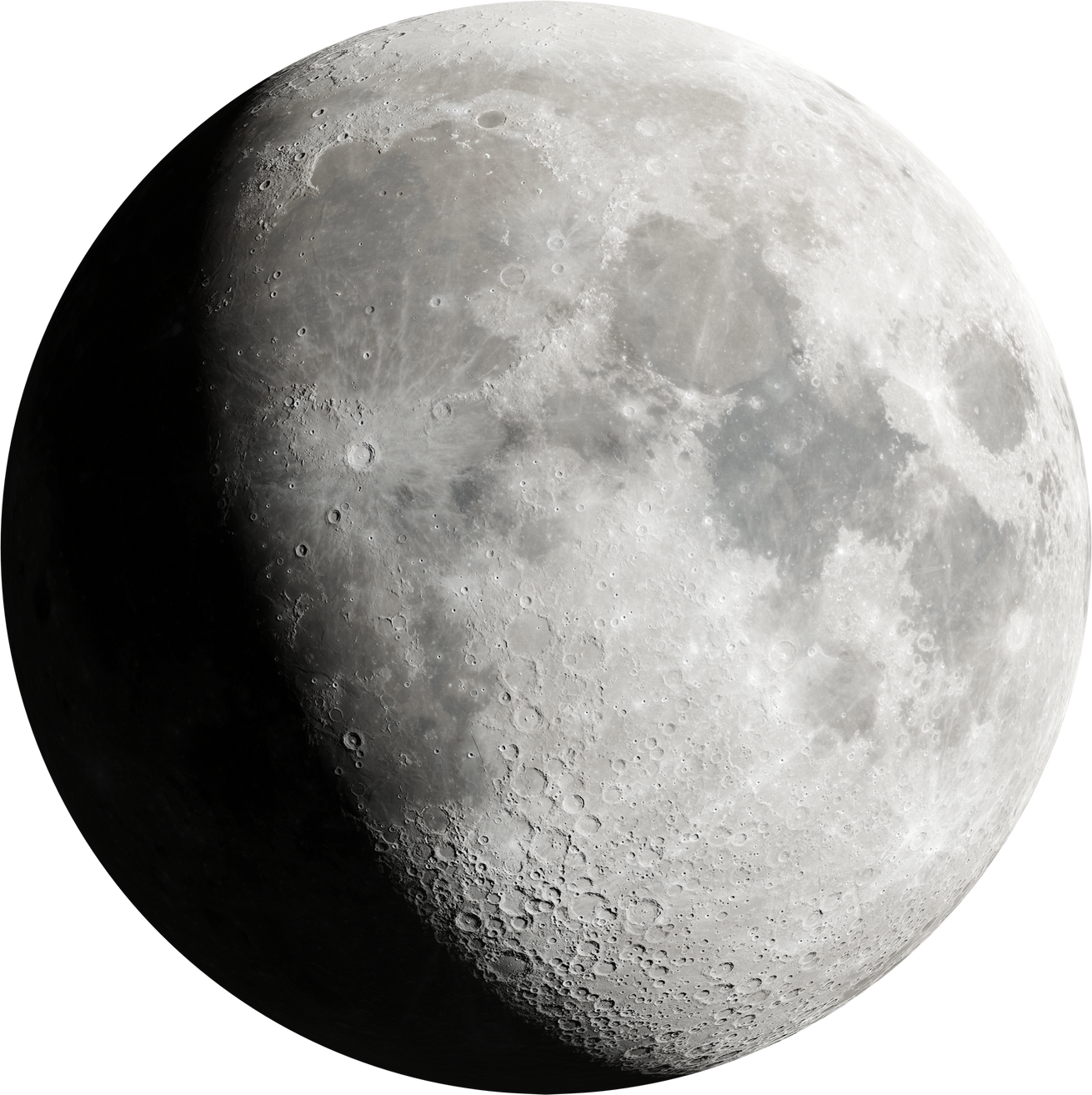\’/
About Me
I am a visual designer with an educational background in Interior Design. I am passionate about creating captivating experiences by transforming spaces. I spent a fulfilling 10-year career working in mental health services before deciding to follow my creative calling, which is why I’ve always been intrigued by how our surroundings impact our well-being. How we interact with space and environment shapes our emotions, productivity, and overall quality of life. As a designer, I explore this relationship, seeking to create spaces that resonate with people on a deeper level.
I enjoy the challenge of designing immersive environments that can transport audiences to different worlds, moods or states of being. My work in stage design involves pushing boundaries by combining art, technology, and storytelling to weave narratives through spatial design, scale and crafted realms.
In my creative process, I’m constantly exploring new ideas and technologies. From sustainable materials to smart solutions, I embrace innovation to enhance the user experience. After all, design isn’t just about what we see—it’s about how we feel and how we interact within a space.
DESIGN PROCESS
STEP 04:
The final stage is all about execution. This is when the vision turns into reality. Approved designs will materialize. Throughout this phase, we’ll collaborate closely to ensure every detail aligns with your vision. Get ready to witness transformation!
Initial Consultation
STEP 01:
STEP 02:
Based on our consultation, we’ll create a comprehensive design plan. This plan outlines colors and themes, spacial planning, and materials. It’s our roadmap, ensuring we stay focused and aligned with your vision. Your role is to collaborate with us as we refine the plan.
Design Concept
STEP 03:
Schedule a call to share your project requests.
We’ll discuss essential project details. This allows us to tailor the best design package for you. To make the most of our call, please provide:
- Room Photos
- Room Layout
- Project Goals
Initial Consultation
Technical
A site survey, capturing measurements and photos will be analysed and converted into technical plans. With this data, we’ll craft the big vision for your project. The final design concept will be pulled together to formulate the practical work process.
01. The Moon - Ty Arianrhod
Interior Design
Sept - Dec 2024
A third year university project for The Powerhouse building in Tonypandy. It proposes the building be transformed into an events venue, wherein its primary function is to host music and entertainment events. The venue will showcase a main stage and a large-scale focal installation suspended from the buildings ceiling. The space is aimed at attracting tourists and visitors to this lesser-explored area of Wales. The initiative aims to give back to the community by way of providing a space for multifunctional daytime and evening use, a public cafe/bar, and access to arts and entertainment.
02.Architectural Heritage
Interior Design
Feb - Apr 2023
University project to repurpose The Crumlin Navigation Colliery, called - Ground Up. A multipurpose social space for the community, including a communal garden centre, café, workshop space and conference room spaces.
03.Illuminating wellness
Interior Design
Sept - Dec 2024
This project studied the use of interior design elements, artwork and research in developing an immersive art installation to enhance mental well-being and relaxation. It depicts the design of an immersive art installation that can positively impact mood and reduce stress, including a technical explanation. The impetus behind this research is motivated by the increasing prevalence of anxiety and mental fatigue in modern society and the need for innovative solutions that can address these challenges.
Contact

Have a general enquiry/question, or want to find out about the different design packages available? Book a consultation using your preferred method below.
Phone


